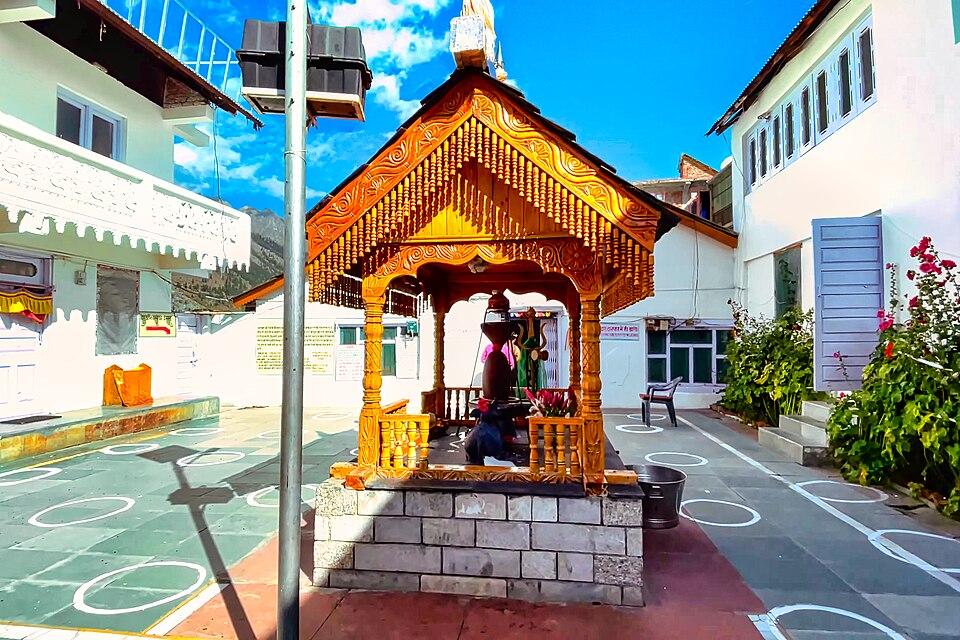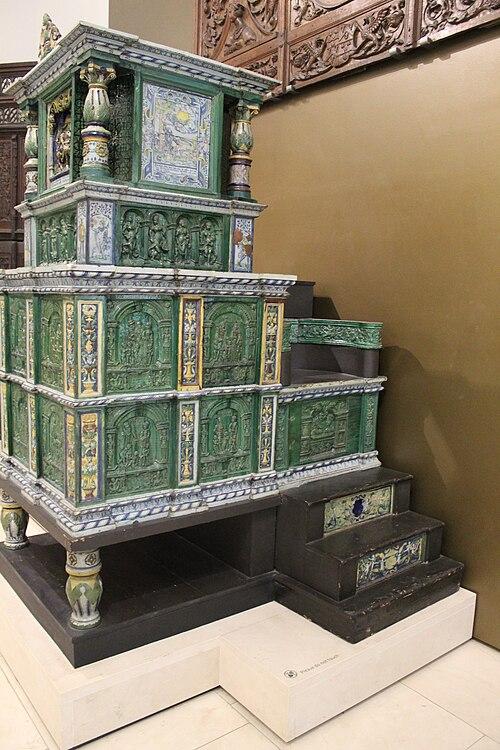
Timelines 10
Man and his Senses 10
Man and his Inventions 10
Geography 10
Fauna 10
Timelines 10
Man and his Senses 10
Man and his Inventions 10
Geography 10
Fauna 10

Homes are made of things that mark time — not only events, calendars and ledgers, but bricks that remember winters, lattices that record light, and hearths that hold the cadence of daily life. In the Czech Republic that memory is often held in a kachelofen: a tiled masonry stove whose radiant heat lingers long after the flame has died. In the Himalayan foothills and plains of India the memory is held in courtyards, jaalis and layered roofs that, by design, offer protection from the sun, wind and rain. Read together, these elements form two distinct approaches to climate design: one that stores heat; the other that provides shade and ventilation. Both, in their own ways, are guides towards sustainability, written across generations.
The kachelofen is the clearest example of Central Europe’s necessity of designing in a way to ensure warmth during the warn winter seasons ; as an enduring, comfortable experience. Built from ceramic tiles and masonry, a kachelofen absorbs combustion heat and radiates it slowly; its bulk and tile surface act as a thermal battery, delivering a gentle, even warmth that suits cold continental winters. The craft of the tiled stove belongs as much to potters and masons as it does to architects: richly modelled tiles, regional motifs and careful flue geometry make each installation both an object of craft and an engineered thermal system. In recent decades, practitioners and writers have noted a modern resurgence of the kachelofen, with renewed interest in its efficiency, its aesthetic, and the low-carbon benefit of storing heat rather than the modern day alternatives of continually burning fuel.
India’s vernacular architecture takes a different approach to the its climatic necessities. Centuries of place-making have produced an array of passive strategies — jaalis (perforated screens), jharokhas and roshandans (high ventilators), courtyards and high ceilings — that moderate sun and wind, promote cross-ventilation, and harvest daylight without glare. These devices are not decorative afterthoughts; they are carefully designed responses to local climate conditions. Recent overviews of traditional Indian practices argue that these features should be read as sustainability protocols: they reduce cooling loads, create comfortable microclimates and, when combined with locally sourced materials, lower embodied energy. The lesson is simple: form was once a direct expression of function, and that historical intelligence still matters.

In the Himalayan context the Kath Kuni technique exemplifies the blend of material knowledge and environmental resilience. Kath Kuni — an indigenous method using alternating layers of wood and stone without mortar — evolved in the isolated, seismic and seasonally harsh hill settlements of Himachal Pradesh. The system’s interlocked timber corners and thick masonry provide thermal buffering in winter while adapting to humidity and during seismic events, It is, in short, an architecture that adapts to both climate and hazard. Contemporary work on Dharamshala and surrounding hill settlements shows that vernacular houses built in traditional ways tend to exhibit measured thermal benefits: passive construction styles in the region yield indoor temperatures several degrees lower than outside in warm months, and they help mediate winter cold as well. Those measured results — cooler indoors by three to four degrees in hot seasons, as reported in case studies — are not merely curiosities; they are practical measures for resilience and comfort.
The comparison yields a useful balance. Kachelofen logic teaches how to retain and distribute heat efficiently; Kath Kuni, jaalis and courtyard logic teaches us how to avoid heat, to regulate airflow and to use local materials for thermal stability. Both traditions are based on knowledge of materials — knowing what wood, stone, tile or lime will sustain across seasons — and both embed craft as a social technology. Where the kachelofen is a long-duration thermal regulator, the jaali is an opening that accelerates and promotes airflow. One stores warmth, the other lets coolness be felt. When scholars and practitioners propose a contemporary sustainable house in either region, they increasingly borrow from both methods: thermal mass and passive ventilation, ie craft and time tested forms.
Today’s conversations about sustainability rarely stop at imitation. They ask how vernacular wisdom can be combined with modern systems, and how cultural continuity can survive technical upgrade. In Central Europe that conversation takes the kachelofen into the workshop of contemporary builders — integrating cleaner combustion technology, pairing masonry heaters with controlled ventilation systems, and valuing their lower peak fuel use. In India the same question animates courtyard recalibrations, the formal recognition of street-facing vendor spaces that preserve livelihood while protecting microclimate, and the revival of lime and local stone in place of energy-intensive materials. In both places the aim is convergent: comfort that costs the planet less carbon and that is legible to daily life.
There is also a social side to the technical story. Traditional forms are embedded in local work and labour networks and community routines: tile makers and stove masons, the carpenters who cut interlocking beams in the hills, the householders who tend the courtyard garden. Retaining those crafts matters for sustainability precisely because craft supports repair, adaptation and the choice to keep and improve buildings rather than demolish and replace them. Recent field research from hill towns underscores this point: vernacular settlements, even as their layouts change under development pressure, retain a reservoir of practices that can be used for resilience — if policy and design pay attention.
If there is a final lesson it is modest and practical. Heritage is not an obstacle to low-energy living; it is a set of solutions. A tiled stove and a timber-stone wall were, each in their region, technological answers to a set of climatic problems. Today’s architects and homeowners face similar problems under changed limits — different fuels, different regulations, different expectations — but much of the answer remains in older pages of the building manual. The challenge is to translate craft into regulation, memory into materials policy, and tradition into systems that meet modern standards of health, safety and low carbon standards. That is where the Czech tiles and Himalayan timber can still inform one another.
Sources:
https://tinyurl.com/2anpjbt2
https://tinyurl.com/23hcmomj
https://tinyurl.com/2bm5s5tj
https://tinyurl.com/248ggfza
https://tinyurl.com/2dosvcjo
https://tinyurl.com/25t9v8x5
https://tinyurl.com/23cgqmnh
https://tinyurl.com/299yx7ch